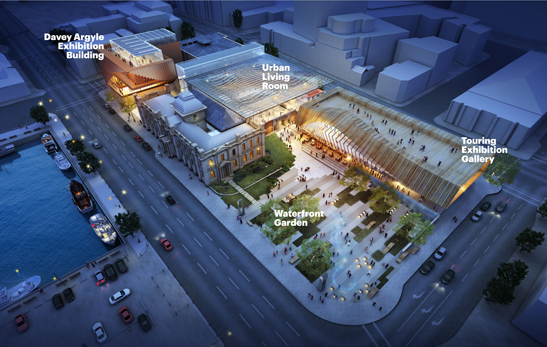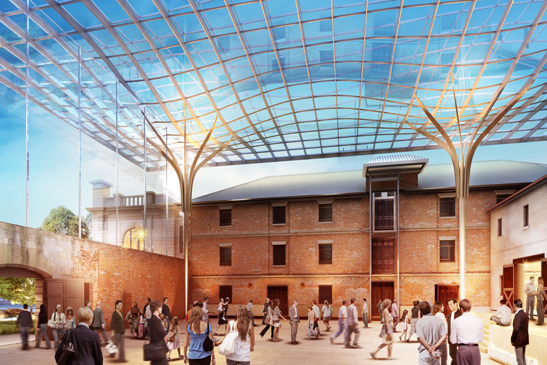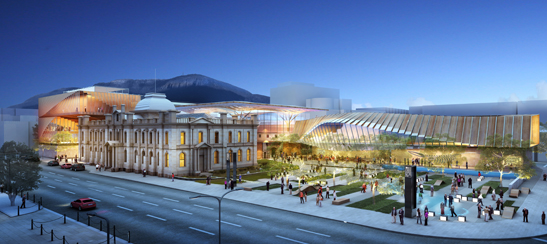Looking to the future

Today the latest architectural concept plans for the further redevelopment of the Tasmanian Museum and Art Gallery (TMAG) have been unveiled, demonstrating how the museum could look in the future.
TMAG’s Stage One redevelopment opened in March 2013 as part of the State Government’s initial project investment of $30 million, and focused on the restoration and integration of the museum’s suite of nationally significant heritage buildings.
This created new and exciting exhibition space and improved access to all areas on the site for the first time in the museum’s history.
The result has been embraced by the public and industry, leading to a number of awards and accolades, and visitation has also increased, with the museum expected to host 550 000 visits in its first 12 months since reopening – 100 000 more than anticipated.
The concept plans released today align with the original master plan and build on the achievements from Stage One and the lessons learned to deliver a new design for the full redevelopment that provides even greater visitor benefits.
Completing the full vision for the site would:
- increase exhibition space and allow TMAG to attract international travelling exhibitions and showcase more of the State Collection;
- deliver contemporary architecture that is both cutting edge and yet sympathetic to the heritage of the site; and
- provide indoor and outdoor public spaces on the waterfront designed to encourage social interaction and a sense of community.

TMAG Acting Director Jennifer Storer said while the plans announced today were at the concept stage only, the museum was looking forward to the future.
Chairman of TMAG’s Board of Trustees Sir Guy Green said he was delighted to see the museum forging ahead with the next stage of its redevelopment.
“Stage One of the redevelopment heralded a new era in the already distinguished history of the museum,” Sir Guy said.
“Now the preparation of these exciting plans takes us another step towards the full realisation of the museum’s inspiring vision.”
The architectural concept plan for the future vision of the museum redevelopment will be on display for viewing in the Link Foyer at TMAG until the end of March 2014.
 Image details:
Image details:(Top) Artist’s impression of the proposed redevelopment, including the temporary exhibition gallery extending into the existing Dunn Place car park, a Waterfront Garden public space, a new exhibition building on the corner of Davey and Argyle streets and a roof over the courtyard to create an Urban Living Room.
(Middle) Artist’s impression of the Urban Living Room, created by building a roof over the current courtyard.
(Bottom) Artist’s impression of the proposed redevelopment from Davey Street.

